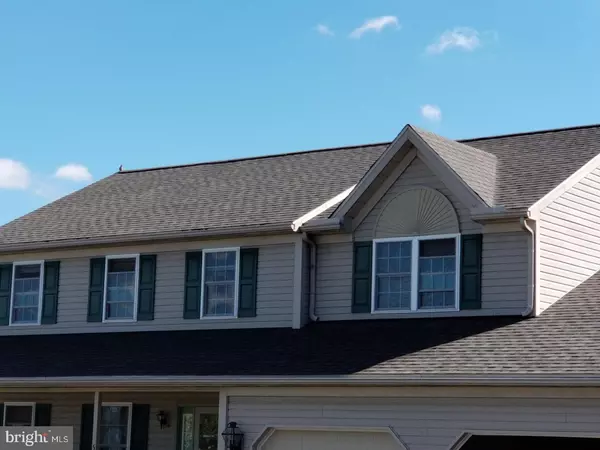For more information regarding the value of a property, please contact us for a free consultation.
Key Details
Sold Price $215,000
Property Type Single Family Home
Sub Type Detached
Listing Status Sold
Purchase Type For Sale
Square Footage 2,130 sqft
Price per Sqft $100
Subdivision None Available
MLS Listing ID 1000255871
Sold Date 11/03/17
Style Contemporary
Bedrooms 4
Full Baths 2
Half Baths 1
HOA Y/N N
Abv Grd Liv Area 2,130
Originating Board TREND
Year Built 2001
Annual Tax Amount $6,456
Tax Year 2017
Lot Size 7,841 Sqft
Acres 0.18
Lot Dimensions IRREGULAR
Property Description
UPDATE: New Roof Installed this week! Beautifully finished modern Birdsboro home with 4 bedrooms, 2.5 bath, family room with gas fireplace... enjoy this open floor plan, it's ready for new owners! Most of its spacious rooms are freshly painted in neutral colors; many of the light fixtures inside and out have been updated, and the newer kitchen cabinet pulls are both functional and great looking. Kitchen includes an island, 5-burner gas range, as well as a newer fridge. There is a gas fireplace in the family room, adding warmth and ambiance! Laundry room is located on the second floor, along with the master bedroom suite, which has its own bath and walk-in closet. Central air conditioning system installed 2012, gas hot water heater replaced 2016. Low maintenance exterior, convenient yard with large wooden deck for outdoor family time. Two car parking out in front of the two car garage! Easy 55 minutes commute to Philadelphia, just 8 minutes from business Rt. 422.
Location
State PA
County Berks
Area Birdsboro Boro (10231)
Zoning RES
Direction Northwest
Rooms
Other Rooms Living Room, Dining Room, Primary Bedroom, Bedroom 2, Bedroom 3, Kitchen, Family Room, Bedroom 1
Basement Partial, Unfinished
Interior
Interior Features Kitchen - Island, Butlers Pantry, Dining Area
Hot Water Natural Gas
Heating Hot Water, Radiator
Cooling Central A/C
Flooring Fully Carpeted, Vinyl, Tile/Brick
Fireplaces Number 1
Fireplaces Type Gas/Propane
Fireplace Y
Heat Source Natural Gas
Laundry Upper Floor
Exterior
Exterior Feature Deck(s), Porch(es)
Garage Spaces 4.0
Water Access N
Roof Type Pitched,Shingle
Accessibility None
Porch Deck(s), Porch(es)
Attached Garage 2
Total Parking Spaces 4
Garage Y
Building
Lot Description Sloping, Front Yard, Rear Yard, SideYard(s)
Story 2
Foundation Concrete Perimeter
Sewer Public Sewer
Water Public
Architectural Style Contemporary
Level or Stories 2
Additional Building Above Grade
New Construction N
Schools
High Schools Daniel Boone Area
School District Daniel Boone Area
Others
Senior Community No
Tax ID 31-5334-16-84-8219
Ownership Fee Simple
Read Less Info
Want to know what your home might be worth? Contact us for a FREE valuation!

Our team is ready to help you sell your home for the highest possible price ASAP

Bought with Terese E Brittingham • Keller Williams Realty Group
GET MORE INFORMATION





